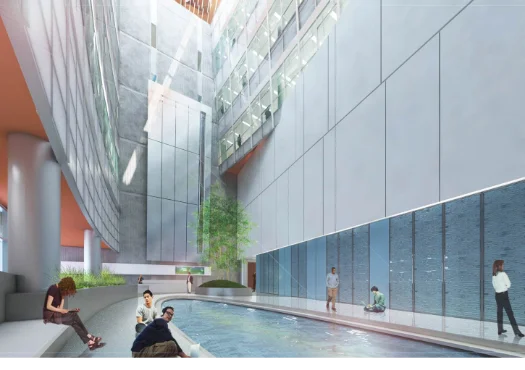Sustainability
United Therapeutics believes that the reduction of the carbon footprint of the community benefits us all. As such, the project team embodies this value by pushing the cutting edge of sustainable building technologies. The culmination of these technologies will be a Net Zero Site. This means that the site will have no carbon footprint of operations because the amount of electrical and thermal energy used in operations will be renewably generated on site. The list below explains some of the advanced technologies used to achieve this goal.
In addition to the goal of a Net Zero Site, the project is required to earn a LEED Silver rating from the US Green Building Council. In keeping with our overall team goals, we won't stop at Silver - we are striving to exceed this requirement and earn an even higher rating! To see some of the exciting LEED goals we hope to achieve, you can download our LEED 2009 Checklist here.
Solar/Photovoltaic
The Unisphere project will utilize 3,000+ high efficiency solar panels to generate enough power over the course of a year to offset the entire annual power consumption. The photovoltaic system is designed to produce over 1 MW of power.
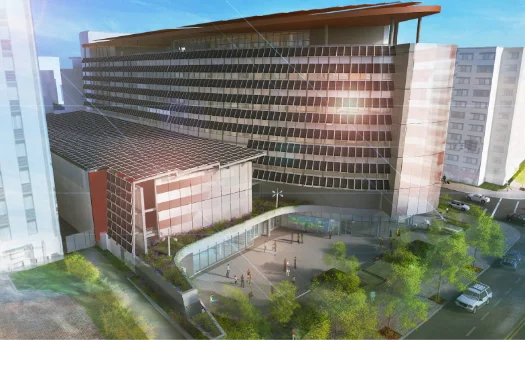
Geothermal
52 geothermal wells drilled more than 500’ into the earth will be used to increase the efficiency of the heating and cooling system between 25-50%. This system cycles the hot or cold water (depending on the season) used in the HVAC system through the wells which act as a heat exchanger with the earth.
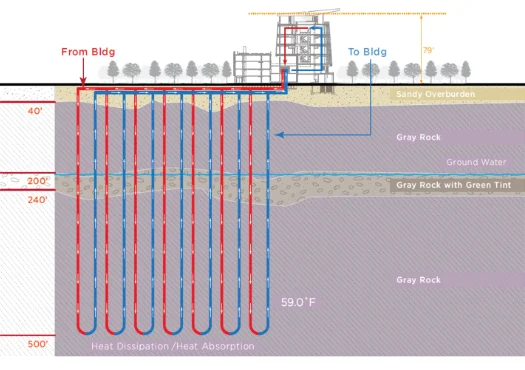
High-Performance/Electrochromic Envelope
Increased insulation, triple paned glazing, and electrochromic tinting glass, which tints more or less depending on the location of the sun, will target a 25% thermal improvement over minimum code values. Electrochromic glass changes tint based on a variety of factors including season, location of sun, cloud coverage, glare off adjacent structures, and tenant preference. The tint helps to reduce the amount of thermal energy entering the building.
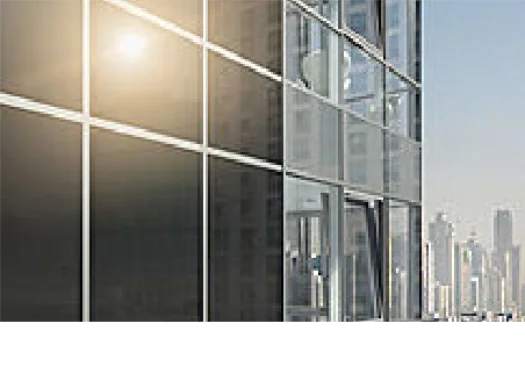
Earth-Coupled Heating/Cooling
Intake air into the atrium will be routed through an underground concrete labyrinth located beneath the parking garage to pre-heat or pre-cool the air. The system operates by placing the airstream in contact with the somewhat constant temperature of the earth. While the atrium will not maintain the same interior temperatures as the fully conditioned areas of the building, this strategy will improve upon the outdoor ambient air conditions.
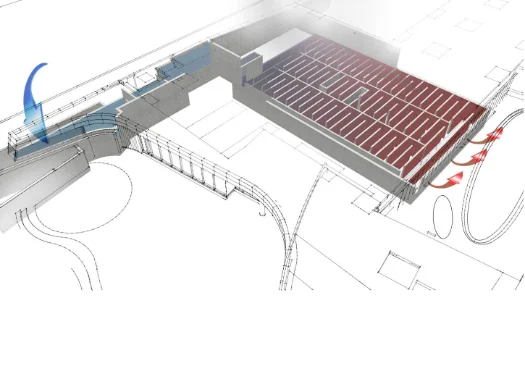
Natural Ventilation
The building is designed to provide natural ventilation during times of the year when outdoor air conditions permit. The natural ventilation will operate in three stages: automatic, manual and mechanical assist. When outdoor conditions permit, windows below the floor at the building perimeter and above the ceiling at the building interior will open to provide a cross flow of air. The building atrium will act as a thermal chimney, utilizing the buoyancy of warm air to induce airflows through the building. Occupants will also be able to manually open windows to permit individual comfort control in the space.
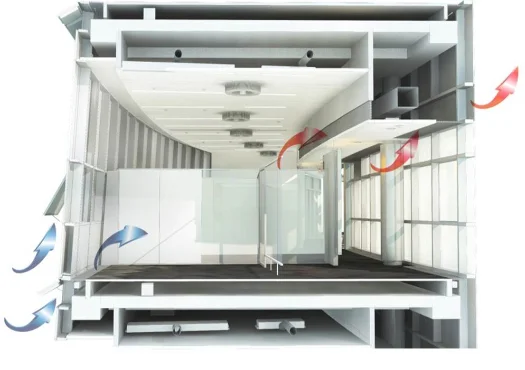
Centralized Controls
A centralizing building automation system (BAS) is a key ally in reducing building energy use by optimizing system performance, setting occupied/unoccupied modes and setting back temperatures in areas where possible. Interfacing lighting controls, power monitoring and other building systems into the centralized control system can further improve performance. Incorporation of energy meters on the building's various systems will provide valuable feedback for benchmarking and trending. With this information, building operation can be modified in real time and the energy effects can be observed.
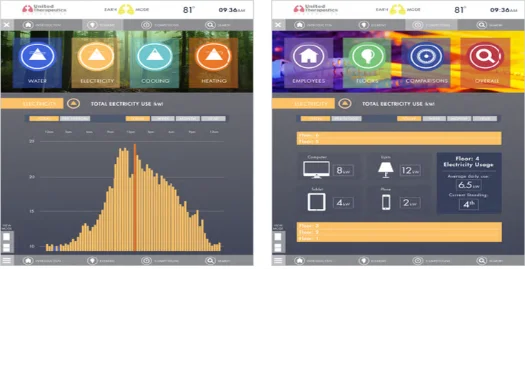
Day Light Harvesting
Integration of a day lighting strategy into the building design reduces energy use while improving occupant comfort. The key for an effective day lighting strategy is to optimize the building orientation, glazing selection, and integration of the day lighting control and HVAC systems. A building energy and day light model was completed to optimize the day lighting strategy. High ceilings paired with high light transmittance glazing located near the ceiling and out of the shadow of the façade mounted solar panels will increase the amount of daylight available in the space, and increase daylight penetration into the core. Photovoltaic sensors throughout the space will automatically adjust lighting levels depending on the amount of daylight available.
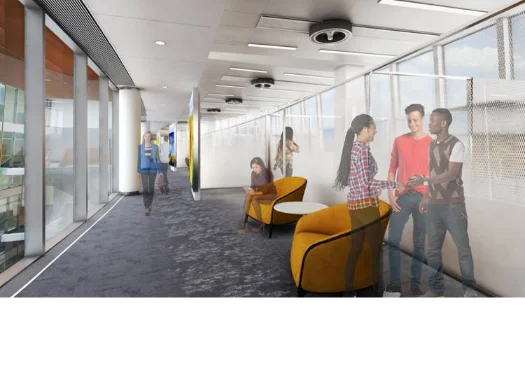
Plug Load Management
Plug loads describe energy using equipment that is not hard-wired, but is instead powered from receptacles located throughout the building. Typical examples include computers, printers, copiers, refrigerators and televisions. Plug loads are often the most difficult energy use point to control in a building since they are not traditionally designed into the project, but instead are controlled by the user post occupancy. Policies requiring the purchase of EnergyStar rated equipment or OLED televisions can help in reducing energy use. Policies through the I/T department that force computers into hibernation mode during unoccupied periods can also reduce overall energy use and associated equipment heat gains to the space. Installation of timers or controllable circuits that de-energize power to devices such as vending machines, coffee makers, routers, printers and other types of office equipment can also aid in reducing vampire loads. All computer workstations will be docked laptops with a separate monitor, which can cut energy use by one half when compared to a traditional CPU.
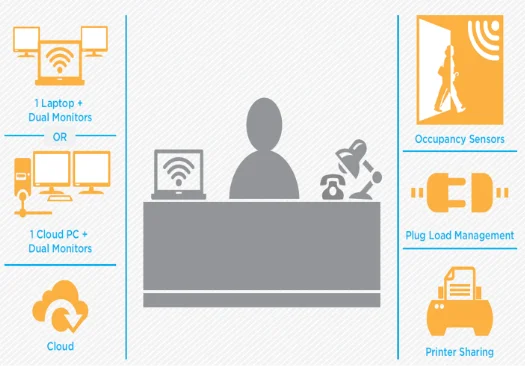
Thermal Pool
In conjunction with the Geothermal Well system, the Thermal Pool will also help the building efficiency by lessening the load on the HVAC system. Located in the building atrium, the thermal pool will also serve as a source of evaporative cooling and heat rejection.
